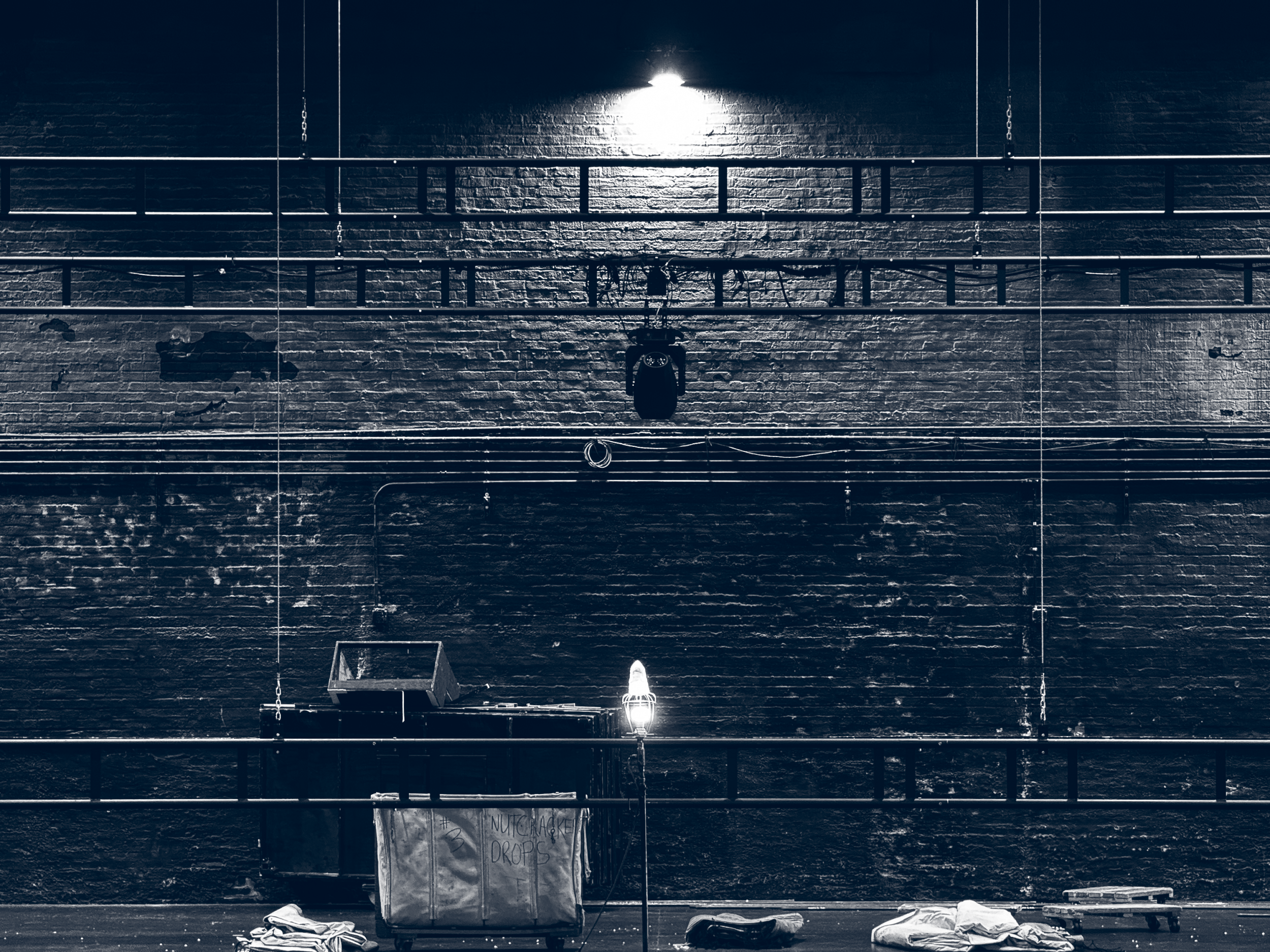
Our Spaces
Our historic home
McCarter’s performances are presented in the Matthews Theatre, Berlind Theatre, and offsite at the Richardson Auditorium. The West Lobby and Lockwood Lobby are light-filled gathering spaces to either side of the Matthews, while the Berlind offers its own two-story lobby with south-facing windows. The company’s primary facility is also host to two dedicated rehearsal spaces, shared with the Lewis Center for the Arts, and backstage spaces including company offices and dressing rooms.
Interested in a space at McCarter?
As a donor benefit, supporters and sponsors of McCarter can inquire as to the availability of space to host a gathering for intimate groups of 15 up to gatherings of over 1,000. McCarter’s in-house bartenders and production team—with sound, lighting, projection, and video experts—offer a level of support well beyond the typical. If you are interested in becoming a McCarter donor or sponsor and taking advantage of this special benefit, send us a note at development@mccarter.org.
Matthews Theatre
The Matthews Theatre opened its doors on February 21, 1930 and features a full fly tower with automated rigging. The proscenium is 42' x 22' and the fully trapped stage is 40' deep. Setup may vary by performance.
Seating in the Matthews Theatre includes an orchestra level requiring no stairs, and a balcony level which also includes six Box Seating sections, all of which are accessed by stairs only. There is no elevator in the Matthews Theatre. Wheelchair accessible seating is available in Row Y in both side sections on the orchestra level.
Click the map for an enlarged view of our typical seating configuration.
Berlind Theatre
This dynamic, contemporary 360-seat performance space, which opened McCarter’s 2003-2004 season, was designed by award-winning architect Hugh Hardy. Seating for each event varies. Click the map below to see the general seating configuration.
Seating in the Berlind Theatre is accessed from the ground floor lobby by stairs or elevator. Once inside the theatre, seats are arranged in stadium seating, with each row up a step from the one in front of it. Only Rows D and Q and Row C on the sides require no steps. Wheelchair accessible seating is available in Row C in both side sections, and Row Q 101-102.
Click the map for an enlarged view of our typical seating configuration.
Richardson Auditorium
Located on the Princeton University campus in Alexander Hall, Richardson Auditorium is the university’s premier performance venue for a variety of events presented by McCarter as well as Princeton University Concerts, the Department of Music, and student and community organizations.
Richardson Auditorium is not part of the McCarter Theatre Center complex. Its location, on the Princeton University campus, is just off Nassau Street, directly behind the Nassau Presbyterian Church (61 Nassau Street) near Palmer Square.
Seating in Richardson includes a front orchestra and parterre which are accessed from the ground floor lobby and a balcony accessed only by stairs. The front orchestra section requires steps to reach. All accessible seating is in Row O.
Click the map for an enlarged view of our typical seating configuration.
Questions about our seating or spaces?
Call the box office at (609) 258-2787 and a patron services concierge will be happy to assist.
